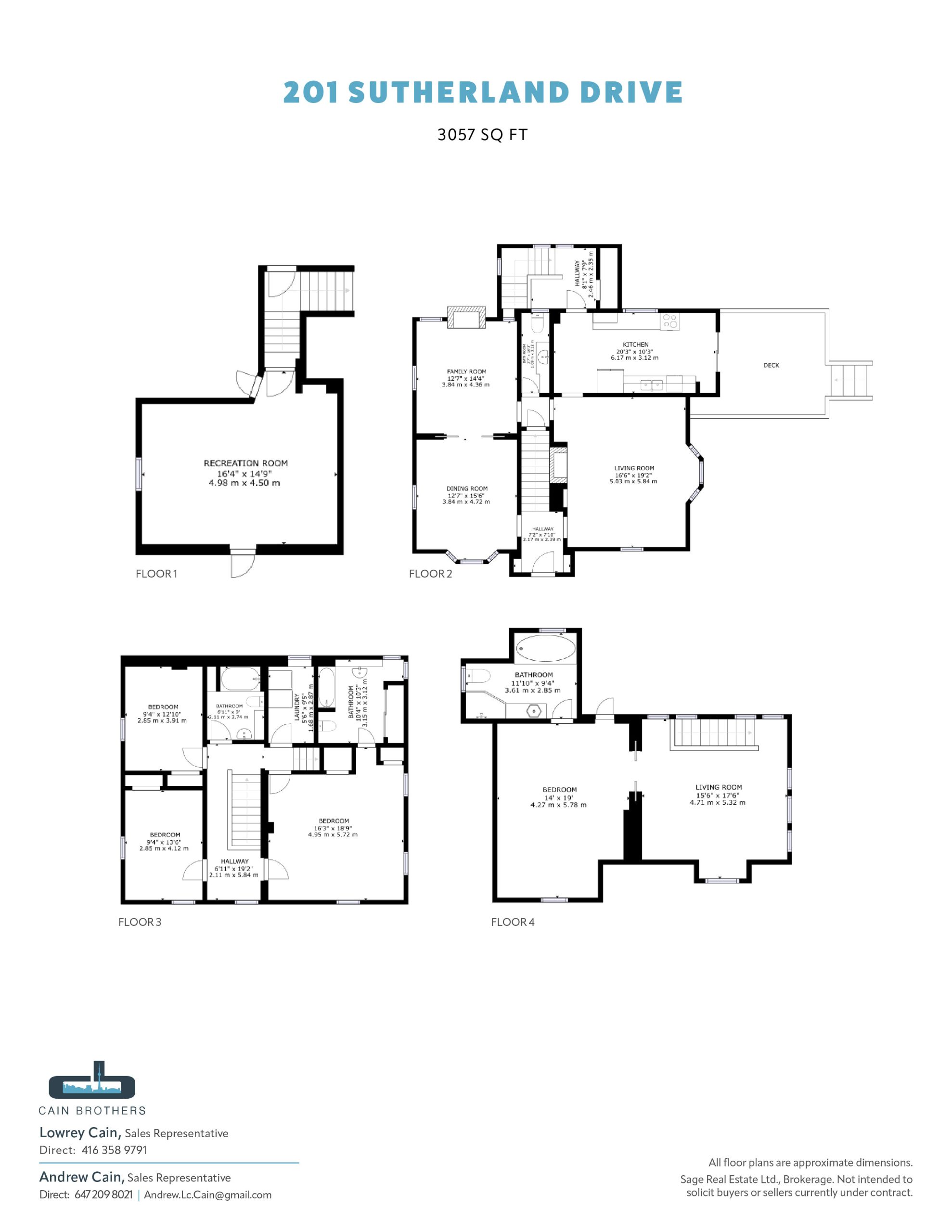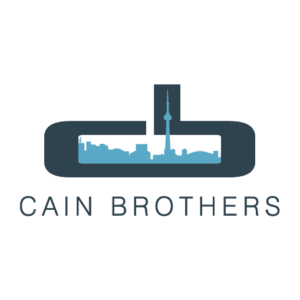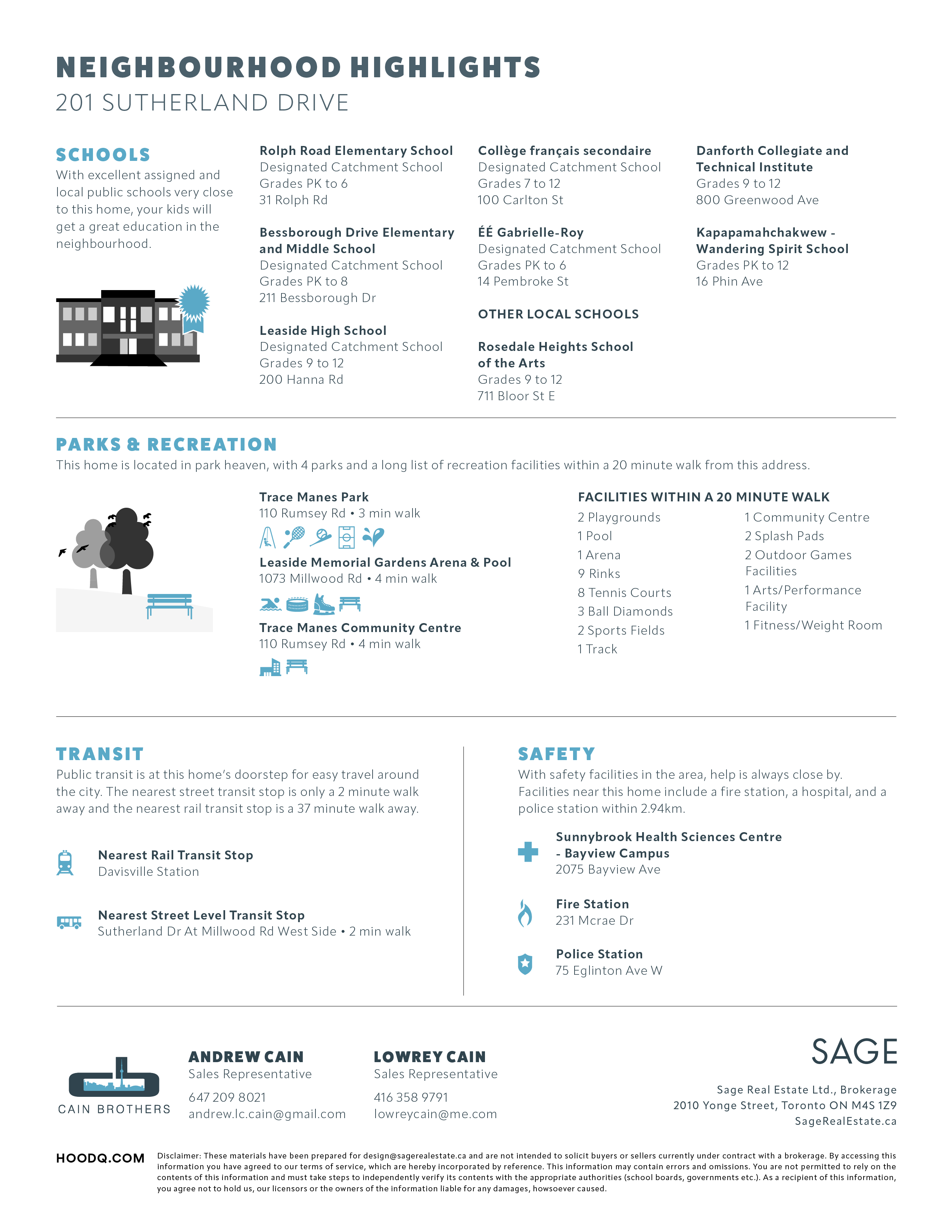SOLD
201 Sutherland Drive
3,057
TOTAL SQUARE FEET
4
BEDROOMS
4
BATHROOMS
A Legacy Home in the Heart of Leaside
Welcome to one of Leaside’s most historically significant properties—the original James Lea farmhouse, offered for the first time in over 45 years. Set on an extraordinary 65 x 135-foot lot on sought-after Sutherland Drive, this stately home is more than just a residence—it’s a cornerstone of the neighbourhood’s rich heritage and character.
Offering four generous bedrooms and four well-appointed washrooms, this classic home exudes warmth, charm, and endless potential. From the moment you step inside, you’ll find timeless architectural details, spacious principal rooms, and a traditional layout designed for family living and elegant entertaining.
The expansive backyard is a true sanctuary—a rare feature in Leaside. With a lush, private setting, a large pool, and plenty of green space for children to play or for hosting unforgettable summer gatherings, this outdoor retreat makes everyday living feel like a getaway.
Details
Possession | Flexible
Property Taxes | $12,310.13
Square Footage | 3,057 square feet
Lot Size | 65 x 135 feet
Parking | 2 car parking
Mechanics | Gas furnace, hot water tank, central wall units.
Features & Improvements | The half-storey was opened up 20 years ago. It was completely renovated added a bedroom, a living space and a bathroom.
Inclusions | Fridge, stove, dishwasher, washer/dryer, all window coverings and electrical light fixtures.
Floor Plan

Photography
Video
Video
3D Tour
3D Tour
Map
Map
Contact the Agent
Andrew Cain, Sales Representative
Direct | 647.209.8021
Email | [email protected]
Website | CainBrothers.ca


Lowrey Cain, Sales Representative
Direct | 416.358.9891
Email | [email protected]
Website | CainBrothers.ca
